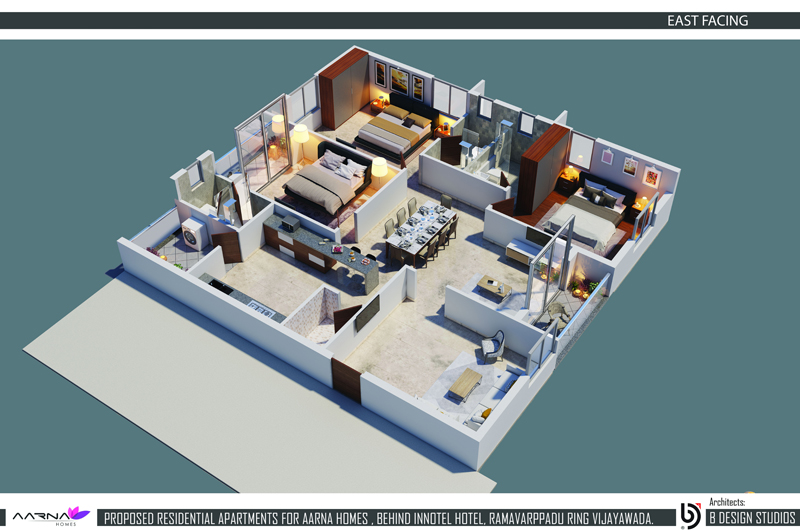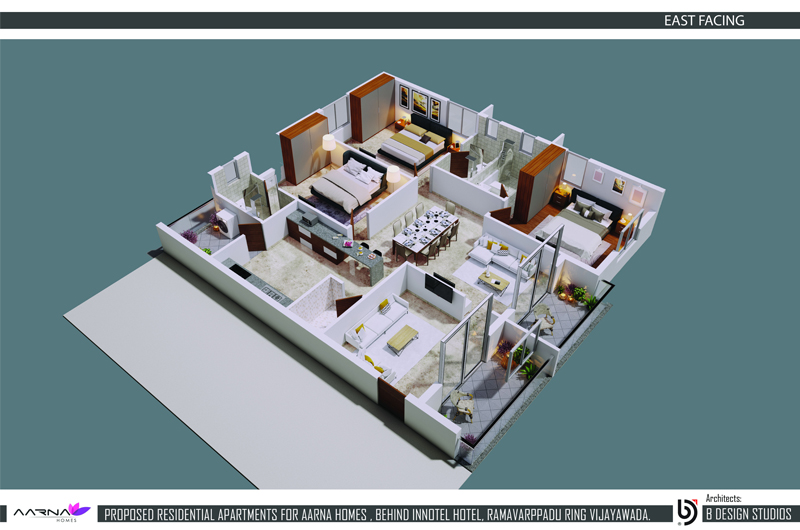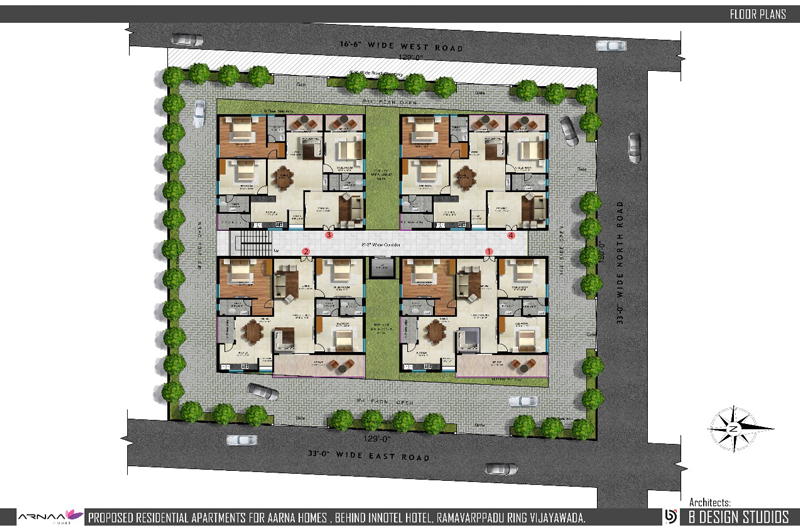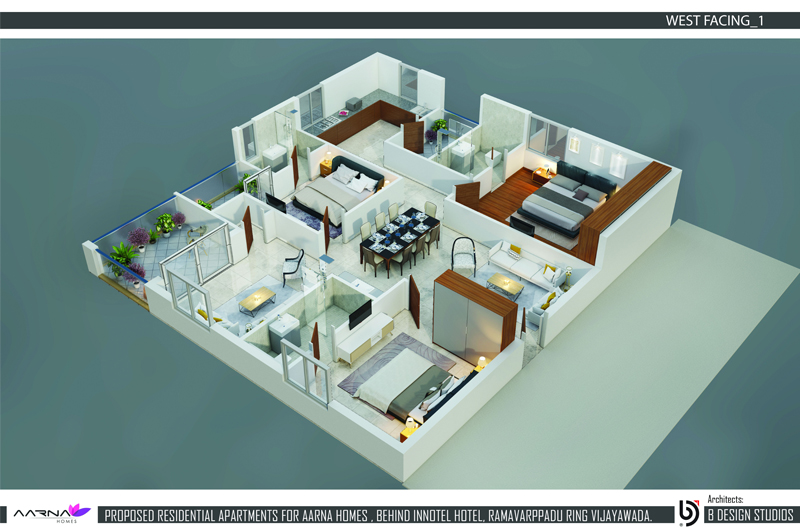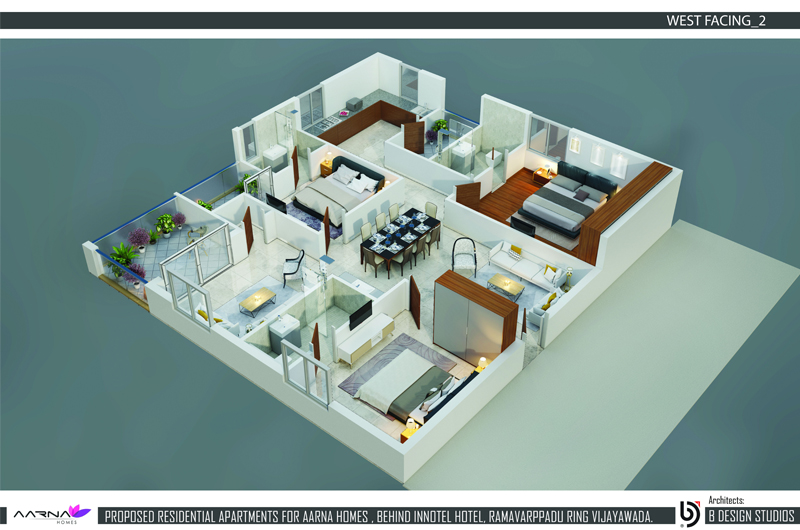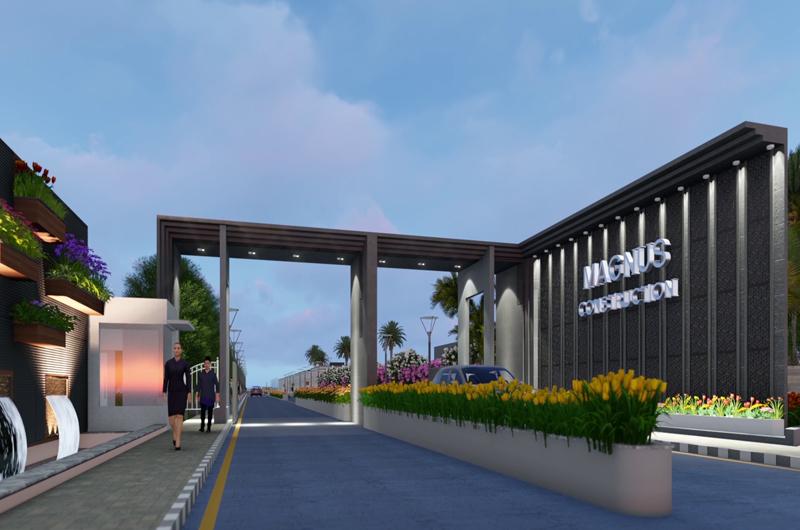Project Details
- Type : RESIDENTIAL
- Client : av constructions
- Area : 0.6 acres
- Status : designing
- Location : hyderabad
0
1
Project Info - AV CHANDANA HEIGHTS
The main concept was to create a minimalistic atmosphere mainly with subtle colors and perfect materials like stone and wood which helps in creating a warm ambience. This 6 storeyed residential development with 47 dwelling units is a perfect place for one to choose in this locality with all the necessary amenities and beyond for all age groups with easy access. The angular forms and rectilinear forms in the façade design gives a peculiar look making it more fascinating.
Plan and sketches of the project.
