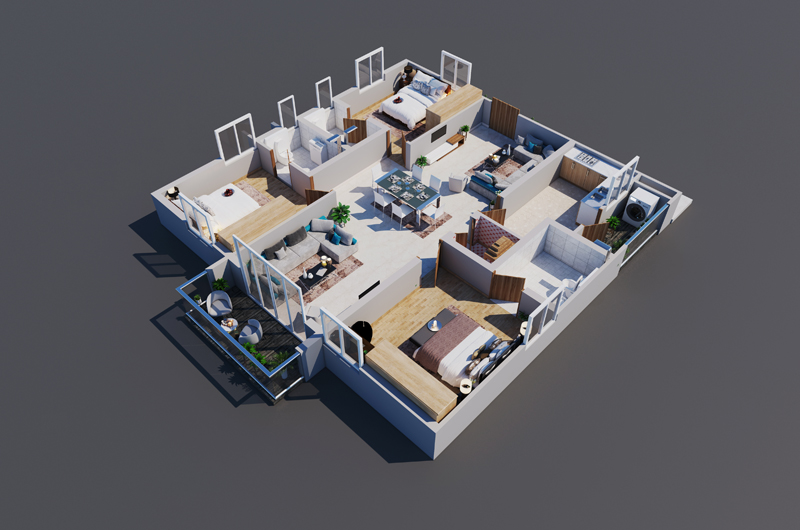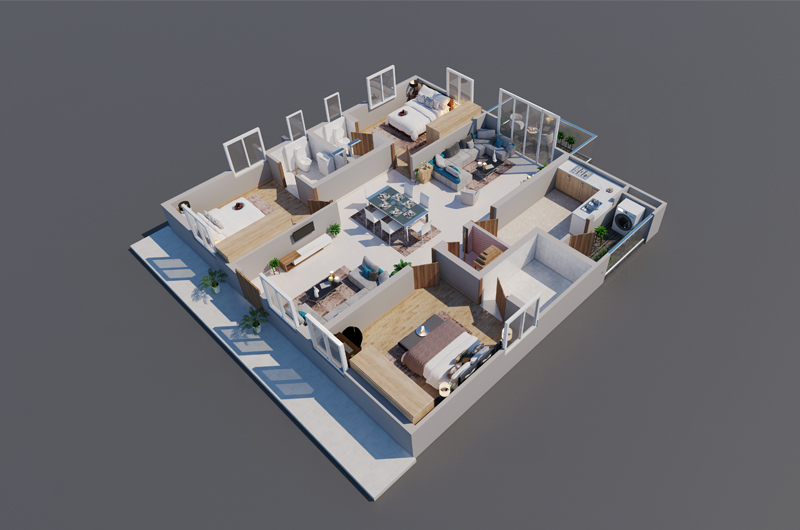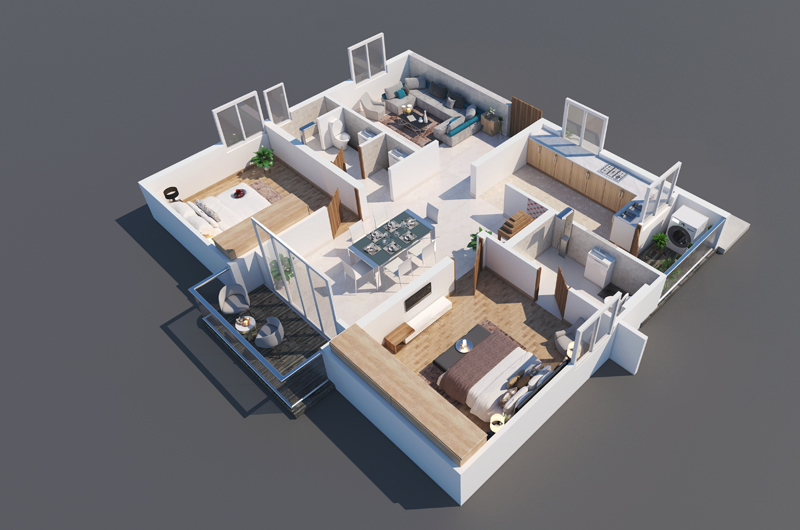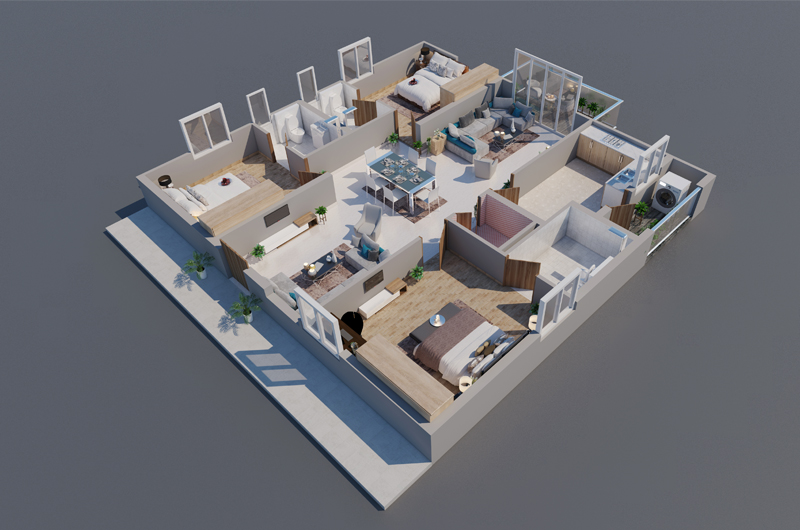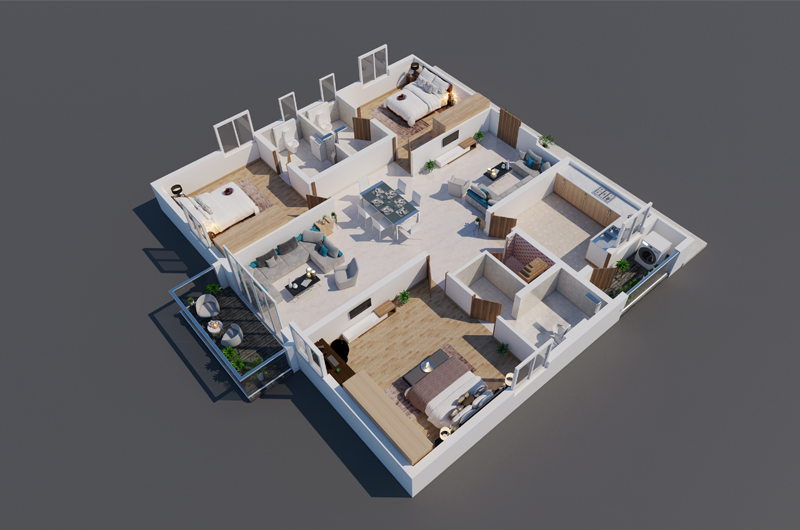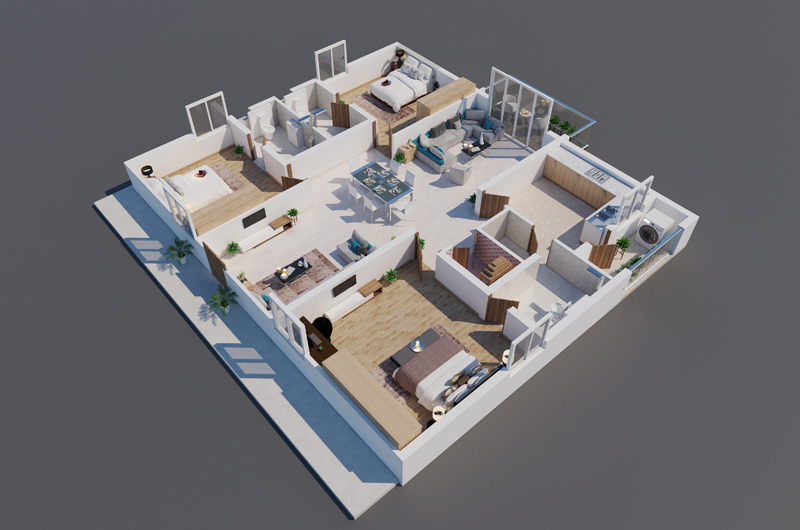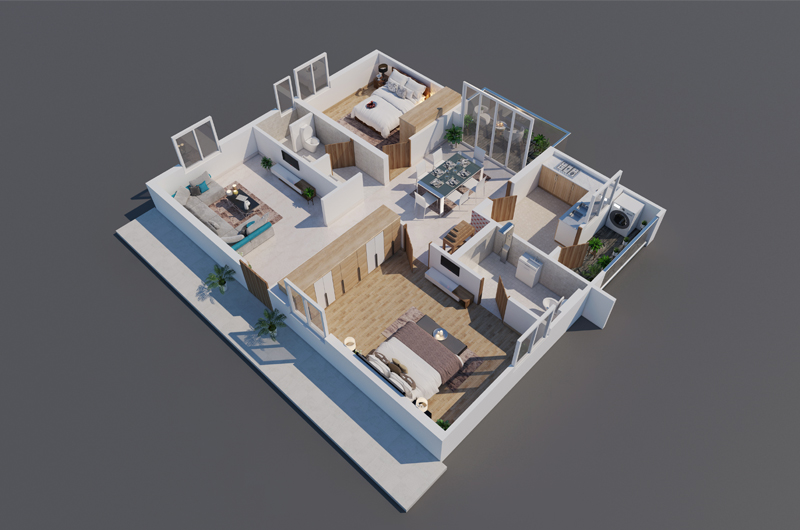- Type : RESIDENTIAL
- Client : AV CONSTRUCTIONS
- Area : 0.5 ACRES
- Status : UNDER CONSTRUCTION
- Location : KEESARGUTTA, TELANGANA
Project Info - VAJRAM TOWNSHIP
The pavani meadows Clubhouse is a small building facility for a residential project in Bhogaram demarcated with the plots of 279. This project is served as a functional building for a private housing project, which consists of a small gym on the upper floor, interior living and exterior recreational areas designed around a central courtyard for multi-purpose activities.
With the limited space, the main idea of the project is to create the open and continuous space that can connect between inside and outside, below and upper levels. The design of stepping floor is planned to serve as a way to combine circulation, activities and landscape that can lead visitor from ground level along the way to the gym on the upper floor. The elevation design consisting of the stone, ACP and MS rafters gives an artistic vision to the building.
Plan and sketches of the project.
